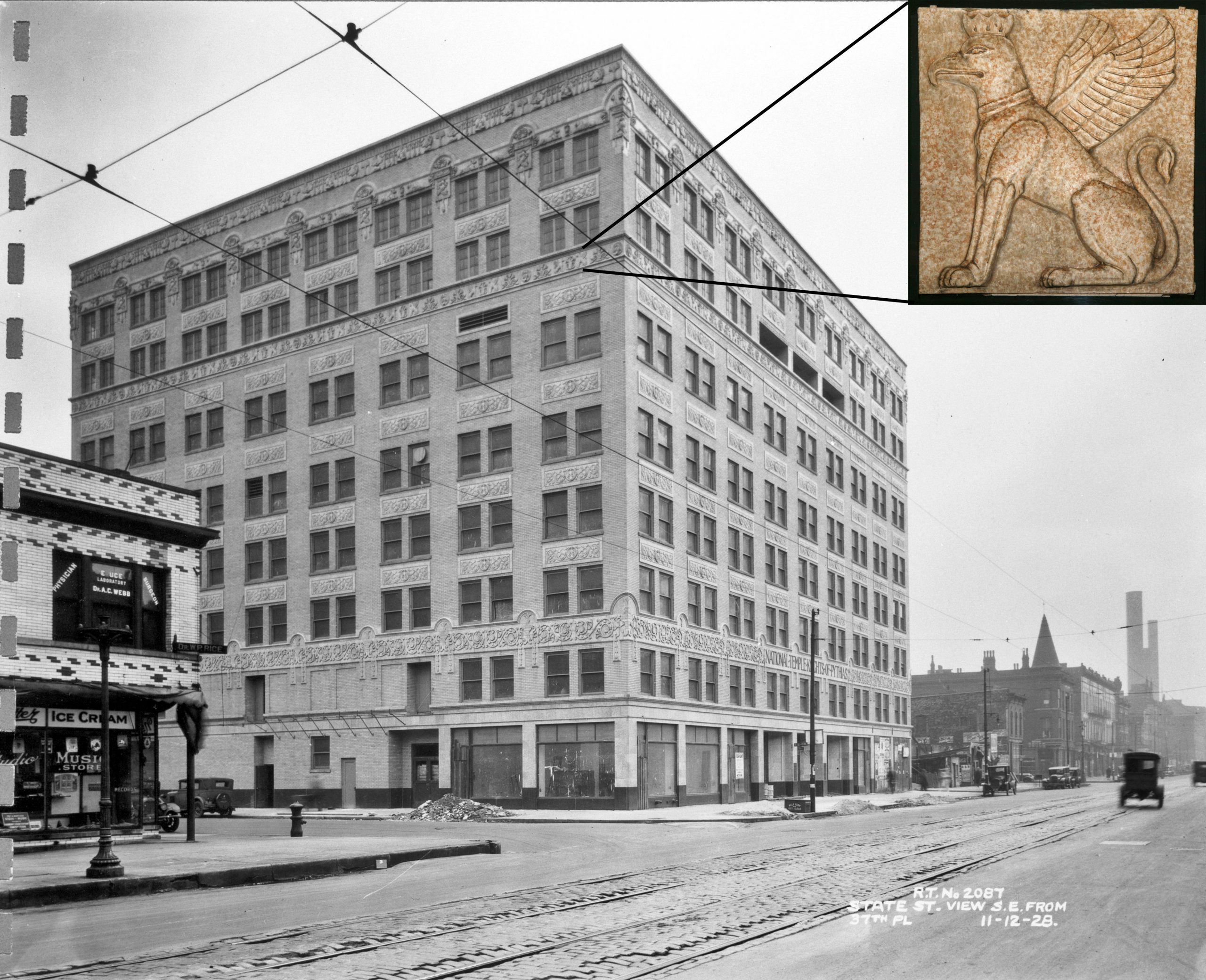
The Knights of Pythias Temple at 3737 S. State St., Chicago, 1928. CHM, ICHi-019351. A terra-cotta tile depicting a griffin from the Knight of Pythias Temple in Chicago, 1927. CHM, ICHi-066658.
On this day in 1882, Walter T. Bailey was born in Kewanee, Illinois, to Emanuel and Lucy Bailey. He was the first African American to graduate with a BS in architectural engineering from the University of Illinois at Urbana-Champaign, the first licensed African American architect in the state of Illinois, and the first licensed African American architect in Chicago.
Upon his graduation from the University of Illinois in 1904, Bailey worked in firms in Kewanee and Champaign. In 1905, he was appointed head of the Mechanical Industries Department at Tuskegee Institute in Alabama, where he also supervised planning, design, and construction of several campus buildings. Bailey left Tuskegee in 1916 to open his own office in Memphis, where he made business contacts with the Knights of Pythias, a fraternal organization that was integrated at its founding in 1864, became segregated beginning in 1880, and didn’t reintegrate until 1990 because both Black and white branches were secret societies and each branch had lost track of the other. Bailey soon received the biggest commission of his career—the Knights of Pythias’ new national headquarters in Chicago—and planning began in 1922. By 1924, he moved his practice to Chicago to supervise the project.
From the start, the National Pythian Temple was designed to impress. The eight-story Egyptian Revival building featured terra-cotta planters and detailing on its exterior, as well as a 1,500-seat theater and rooftop garden, all in the heart of the bustling Bronzeville neighborhood at State and 37th Streets. Completed in 1928, it was deemed the world’s largest, most expensive building ever built and designed by Black people. The Knights of Pythias eventually lost ownership of the building, and it was reconfigured into multiunit housing as part of a project with the Works Progress Administration, the federal employment program that President Franklin Roosevelt established in 1935. The building was abandoned by the 1970s and demolished in 1980. It is still considered one of the major African American architectural projects of the early twentieth century.
Despite this large commission early in his career, Bailey was not able to sustain his success—his subsequent work consisted of smaller projects such as churches and renovations. When the Great Depression began, Chicago’s Black business community saw widespread financial ruin, further reducing the possibility of new construction. Bailey’s final large project was the First Church of Deliverance (1939), and at the time of his death on February 21, 1941, he was working on the interior remodeling of Olivet Baptist Church.
See more images from our collection of architectural photography.
CHM Images
Peruse a selection of digitized prints and photographs at CHM Images, our online portal. Featured galleries include images from our recently acquired Chicago Sun-Times Photography Collection, Raeburn Flerlage’s work documenting the Chicago blues and folk music scene during the 1950s–1970s, and Declan Haun’s photography capturing the American Civil Rights Era.