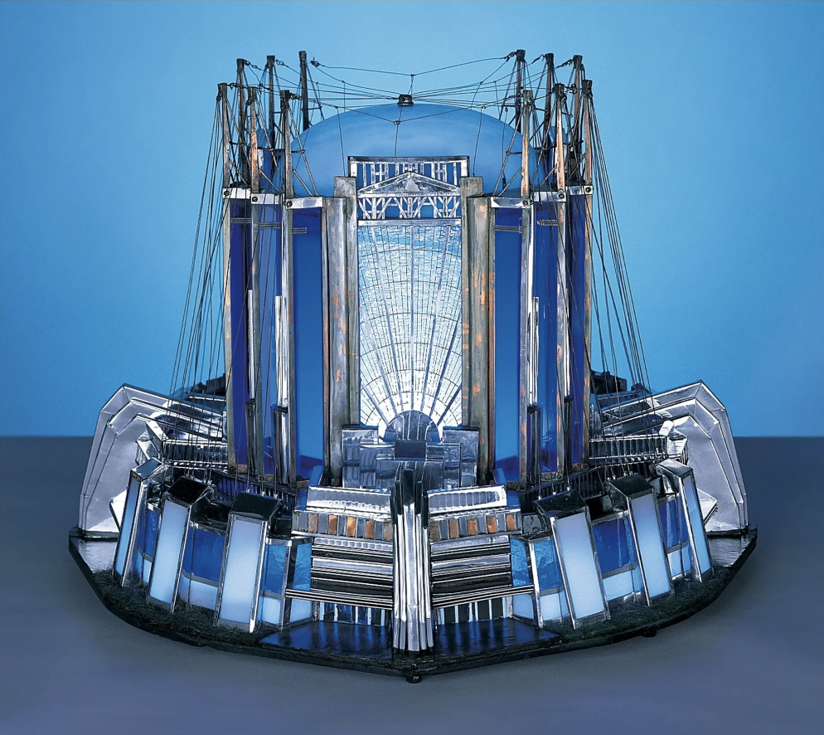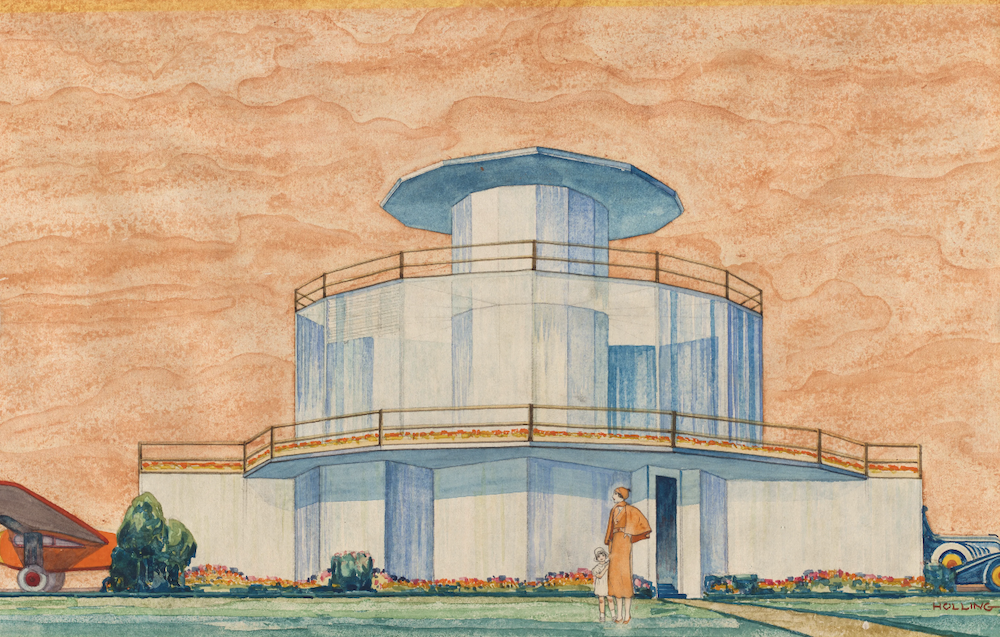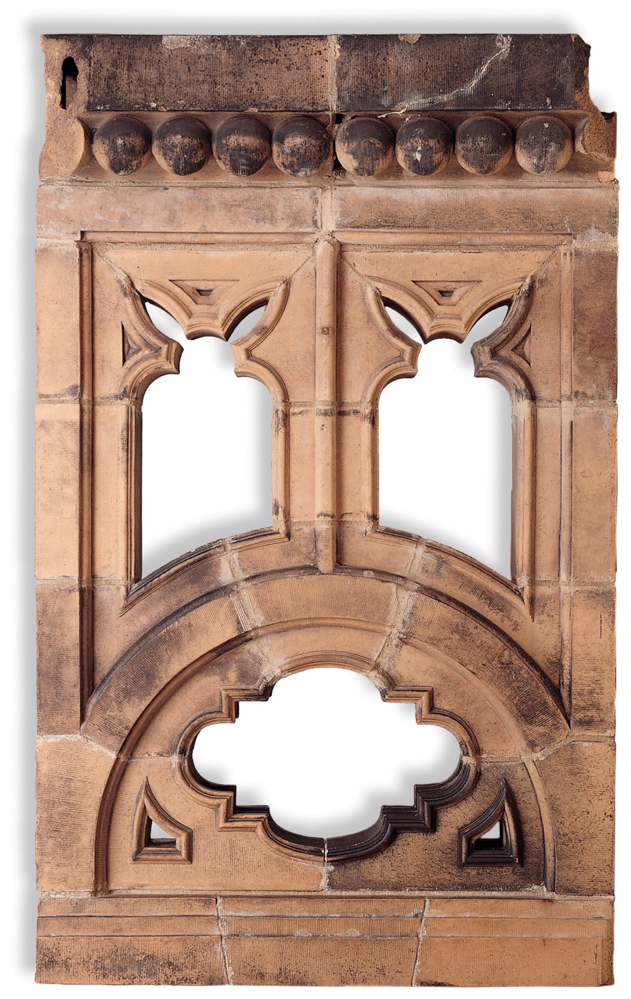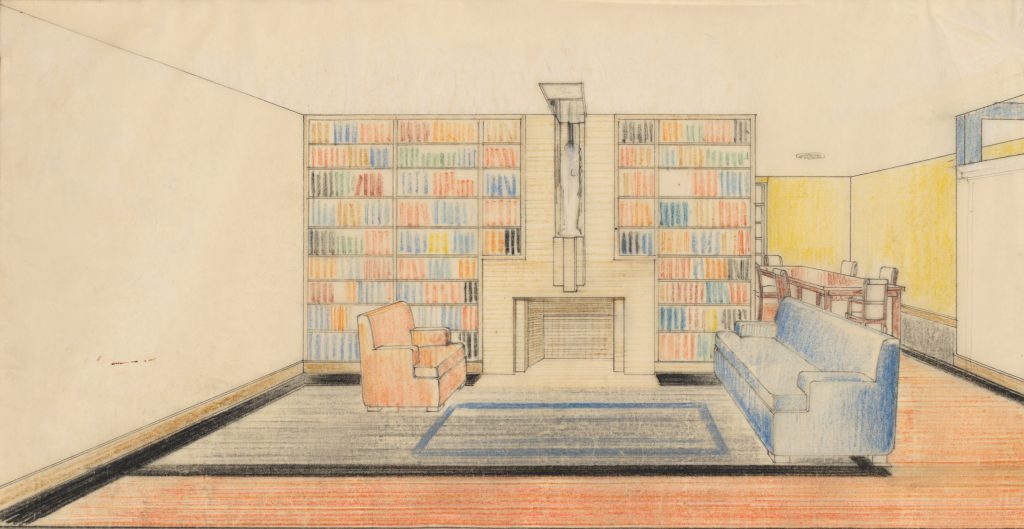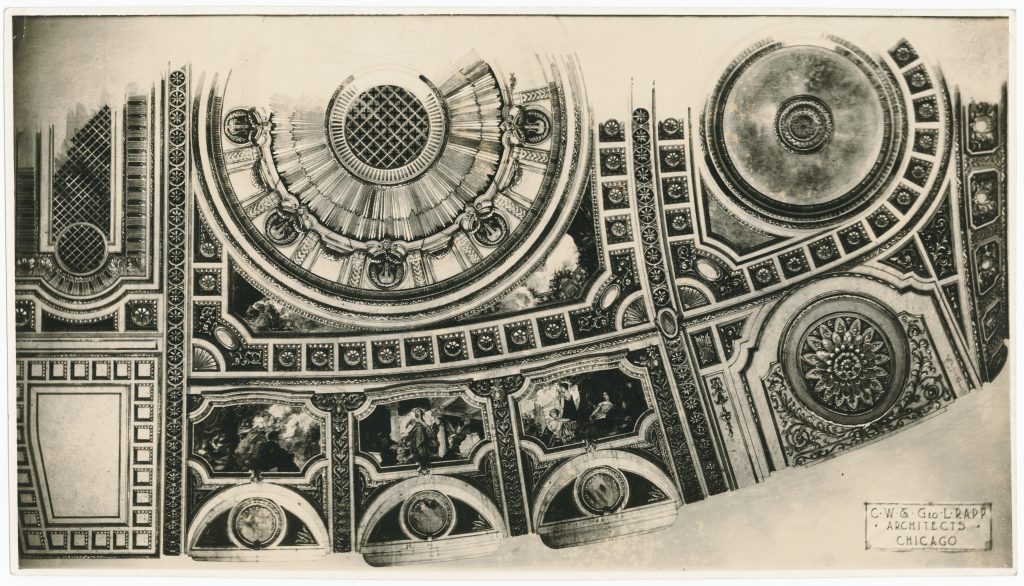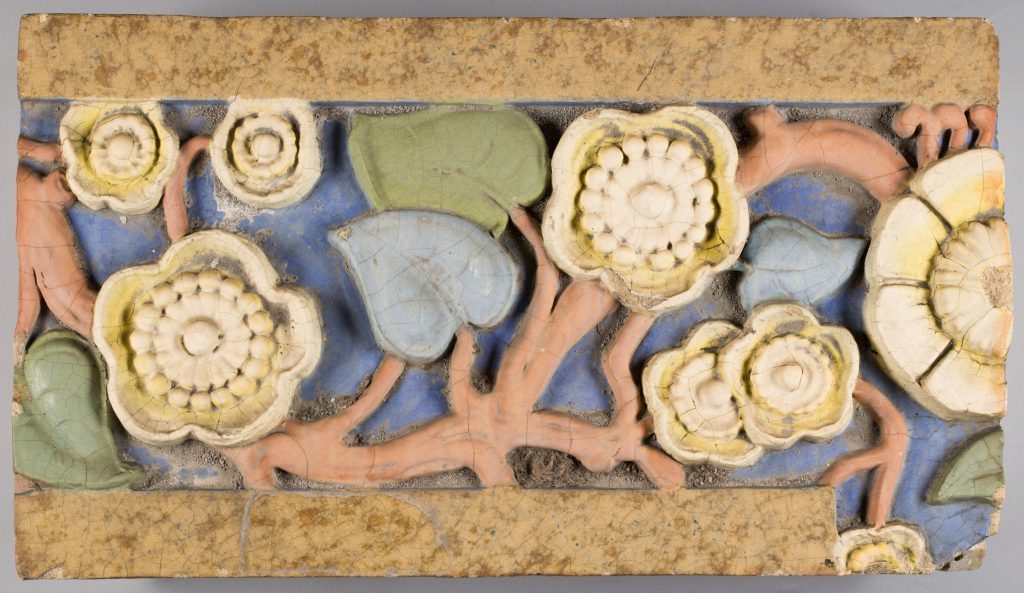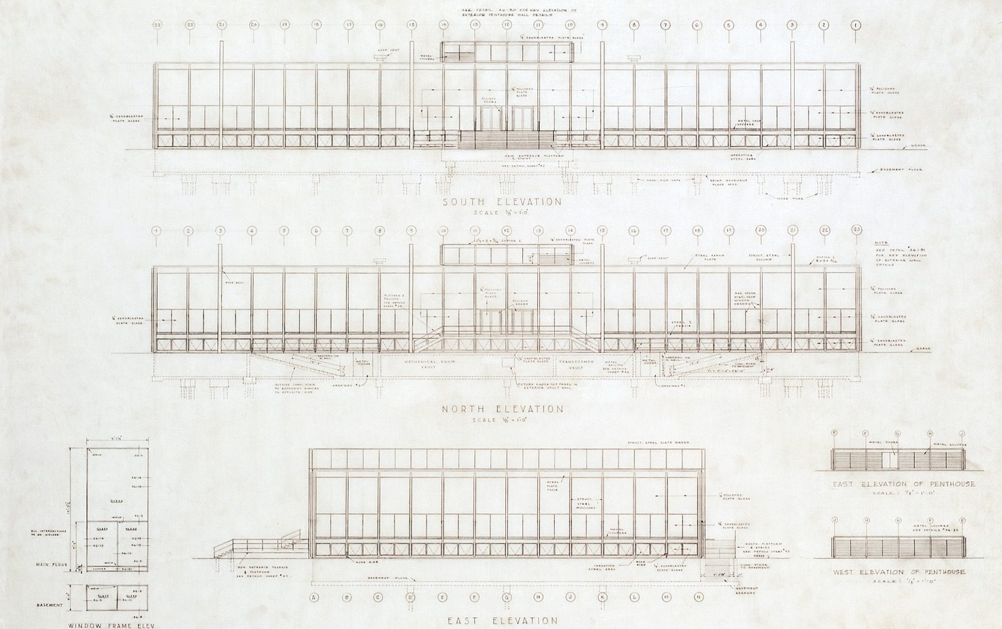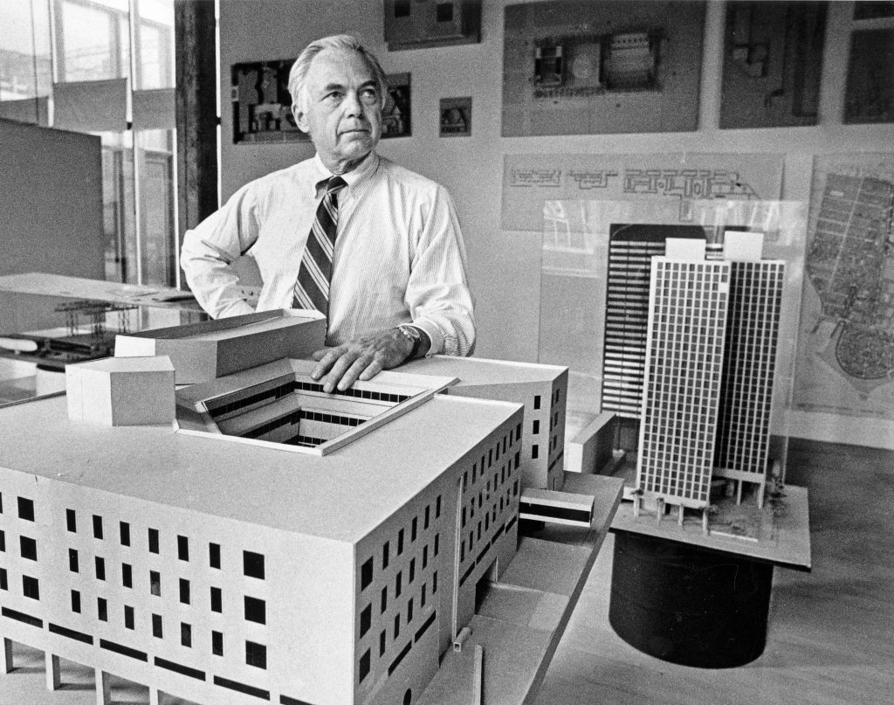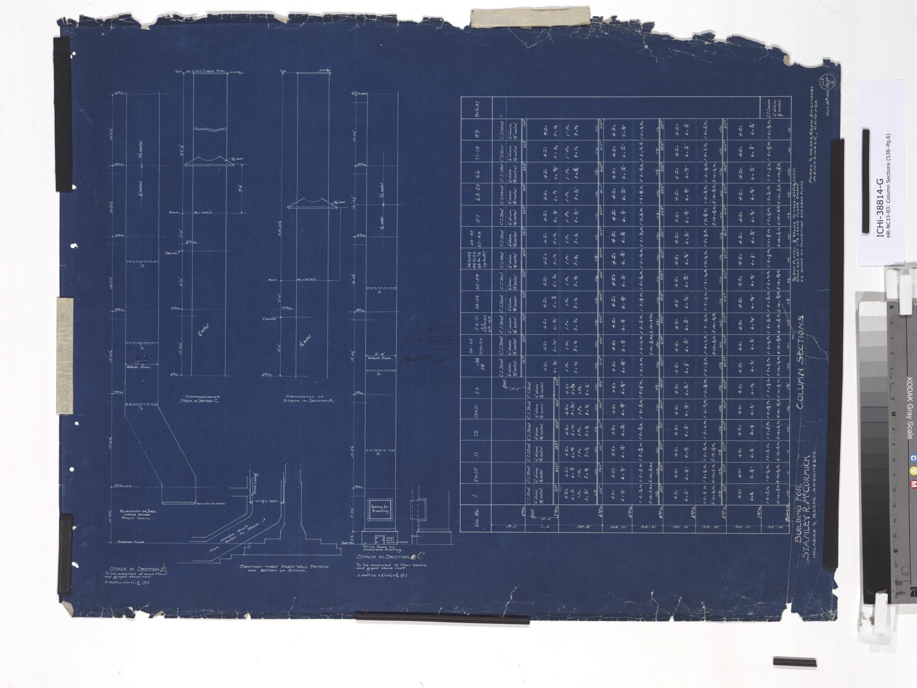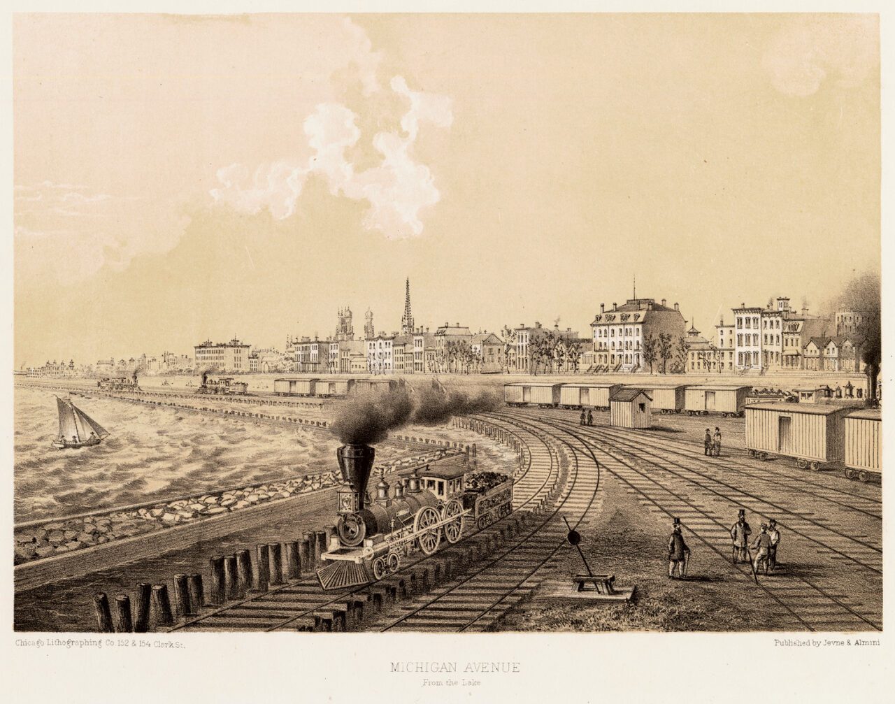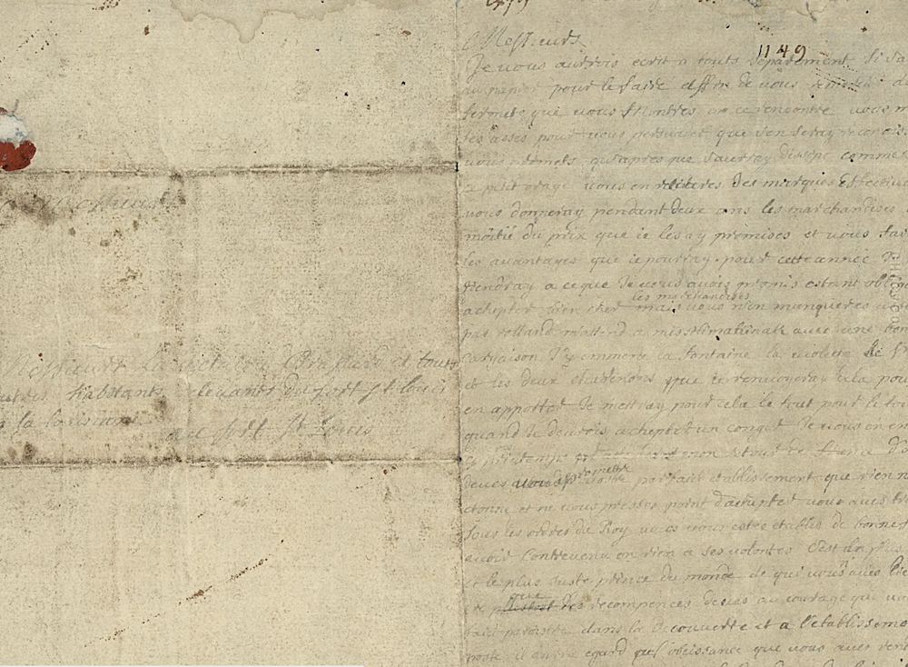About the Collection
Architectural drawings in the collection date from the 1870s to the present. The vast majority of drawings are working drawings on drafting linen or tracing paper, but the collection also contains design sketches and rendered presentation drawings. Documents may include job files, correspondence, ledgers, and field notes. Photographs document completed buildings, construction phases, and research images for project development. Where possible, the entire archives of architectural firms or architects, not just individual drawings or projects, as well as business papers of builders, construction engineering firms, and real estate development companies have been collected.
The approximately seventy architectural models in the collection vary widely by size and original purpose; some are highly finished presentation models, while others are crude constructions used by the architects to explore design possibilities. The collection also includes approximately 175 fragments from demolished or remodeled buildings, which help the Museum document the city’s built environment as it continues to evolve.
Collection Highlights
Some of the most frequently requested architectural drawings and records in the Museum’s collection include:
- Holabird & Roche/Holabird & Root architectural drawings and records, 1885–1980
- Harry Weese Associates architectural drawings and records, 1952–78
- C. W. and George L. Rapp/Rapp & Rapp architectural drawings and records, c. 1911–71
- Architectural records and plats for buildings at Graceland Cemetery, c. 1861–1987
Highlights of the Museum’s architectural model and building fragment holdings include:
- Model of the Travel and Transportation Building designed by Holabird & Root for the 1933–34 A Century of Progress International Exposition
- Model of Lake Point Tower designed by Schipporeit-Heinrich, 1968
- Fragments from the Troescher Building designed by Louis Sullivan, c. 1885
- Fragment from the Francisco Terrace Apartments designed by Frank Lloyd Wright, 1895
- Rosette from the Home Insurance Building entrance designed by William Le Baron Jenney, 1885
